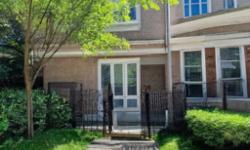LUXURIOUS 3-LEVEL TOWNHOUSE IN MISSISSAUGA - PERFECT FOR FAMILIES AND YOUNG PROFESSIONALS
Rent: $3,500/Monthly
About 5710 Long Valley Road:
Welcome to this beautiful 3-level row/townhouse located in the heart of Mississauga, Ontario, Canada. This stunning property boasts 2094 square feet of living space and is situated in the highly sought-after Churchill Meadows subdivision. With a monthly rental price of $3,500, this property is perfect for families or young professionals looking for a spacious and luxurious living space.
Upon entering the property, you will be greeted by an abundance of natural light, thanks to the southern exposure of the building. The main floor features an open concept floor plan with a spacious living room, a dining area, and a modern kitchen. The kitchen is equipped with top-of-the-line appliances, including a gas range, refrigerator, dishwasher, and oven, making it perfect for those who love to cook and entertain. Additionally, the kitchen features an impressive built-in oven, hood fan, and window coverings, adding to the overall elegance of the property.
The second level of the property features three spacious bedrooms, each with large windows that allow for plenty of natural light. The master bedroom is especially impressive, with a large walk-in closet and an en-suite bathroom that features a luxurious bathtub and shower. The other two bedrooms share a beautifully designed bathroom, ensuring that everyone has their own space and privacy.
The basement of the property is fully finished, adding even more living space to the already spacious property. The basement is perfect for a recreation room, an additional bedroom, or even a home office. The basement also features a half bathroom, providing convenience and practicality to the space.
This property also features an attached garage, making it perfect for those who own a car or require extra storage space. The garage is equipped with an automatic garage door opener, making it easy and convenient to access.
The property is equipped with central air conditioning and forced air heating, ensuring that you are comfortable no matter what the weather is like outside. Additionally, the property features a central vacuum, making cleaning quick and easy.
The neighbourhood surrounding this property is quiet and peaceful, making it perfect for those who enjoy a serene living space. Additionally, the property is located near several amenities, including schools, shopping centres, parks, and places of worship, making it perfect for families with children. The property is also located near major highways, providing easy access to other parts of the city.
Overall, this property is a must-see for anyone looking for a luxurious and spacious living space in Mississauga, Ontario, Canada. With its modern amenities, spacious living areas, and convenient location, this property is perfect for families or young professionals looking for a place to call home. Contact us today to schedule a viewing!
This property also matches your preferences:
Features of Property
Single Family
Row / Townhouse
3
2094
0020 - Churchill Meadows
Condominium
Attached Garage
This property might also be to your liking:
Features of Building
3
4
1
Central Vacuum, Dishwasher, Dryer, Oven - Built-In, Refrigerator, Washer, Range - Gas, Hood Fan, Window Coverings
Full (Finished)
Southern exposure, Park/reserve, Automatic Garage Door Opener
Attached
3 Level
2094
Water Heater
Central air conditioning
Forced air
Municipal sewage system
Municipal water
Quiet Area, Community Centre
Hospital, Park, Place of Worship, Playground, Schools, Shopping
Property Management, Water
Attached Garage
Plot Details
Highway Nearby
RES.
Breakdown of rooms
Measurements not available
6.1 m x 3.35 m
6.1 m x 3.35 m
5.23 m x 4.67 m
3.07 m x 2.59 m
5.23 m x 1.12 m
Measurements not available
3.3 m x 2.59 m
3.3 m x 2.59 m
3.73 m x 2.87 m
4.06 m x 3.38 m
Measurements not available
Property Agent
Sherin Nassar
Century 21 Miller Real Estate Ltd., Brokerage
209 Speers Rd - Unit 10, Oakville, Ontario L6K0H5









