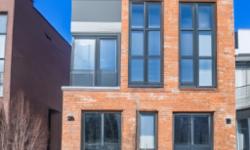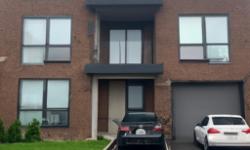LUXURY AND COMFORT IN MALTON: SPACIOUS SPLIT-LEVEL SIDESPLIT WITH IMPRESSIVE FEATURES, PERFECT FOR ENTERTAINING AND RELAXING.
Asking Price: $1,299,900
About 3956 Brandon Gate Dr:
Welcome to this stunning property located in the heart of Malton, Mississauga. This single-family house is a perfect blend of luxury and comfort, offering a spacious and serene living experience. The property is located in a peaceful community that is surrounded by all the amenities you could ask for, including schools, public transit, and places of worship.
One of the most impressive features of this property is its size. The land size is a whopping 105.55 x 78.44 FT, making it one of the larger properties in the area. This means that you will have plenty of space to create your dream home, with ample room for your family to grow and thrive.
The house itself is a split-level sidesplit, which adds to the overall charm and elegance of the property. The exterior finish is brick, giving it a classic and timeless look that will never go out of style. The attached garage provides secure parking for your vehicles, and with a total of six parking spaces, there is plenty of room for all your guests.
Inside, the property boasts three bedrooms above grade and three bedrooms below grade, offering plenty of space for your family and guests. The two bathrooms are modern and stylish, with high-quality fixtures and finishes that are sure to impress. The basement is fully finished and features a walk-up entrance, making it a perfect space for a home office, gym, or entertainment area.
The interior features of this property are truly impressive. The central air conditioning system ensures that you stay cool and comfortable even on the hottest days, while the forced air heating system uses natural gas to keep you warm and cozy during the colder months. The property is also equipped with all the necessary utilities, including sewer, natural gas, electricity, and cable.
One of the most unique features of this property is its sloping design. This creates a dynamic and interesting living space, with different levels and areas that are perfect for entertaining, relaxing, or spending time with your family. The split-level sidesplit design also adds to the overall appeal of the property, creating a sense of sophistication and elegance that is hard to find elsewhere.
The neighbourhood surrounding this property is one of the best in Mississauga. With amenities nearby such as schools, public transit, and places of worship, you will have everything you need right at your doorstep. The community is peaceful and serene, making it a perfect place to raise a family or retire in comfort.
Overall, this property is an incredible opportunity to own a piece of real estate in one of the most sought-after areas of Mississauga. With its spacious land size, stunning design, and impressive features, it is a property that is sure to impress even the most discerning buyers. Don't miss out on this once-in-a-lifetime opportunity to own your dream home in Malton, Mississauga.
This property also matches your preferences:
Features of Property
Single Family
House
Malton
Freehold
105.55 x 78.44 FT
$4,455.70 (CAD)
Attached Garage
This property might also be to your liking:
Features of Building
3
3
2
Walk-up
N/A (Finished)
Sloping
Detached
Sidesplit
Central air conditioning
Forced air (Natural gas)
Sewer (Installed), Natural Gas (Installed), Electricity (Installed), Cable (Installed)
Brick
Place of Worship, Public Transit, Schools
Attached Garage
6
Breakdown of rooms
5.66 m x 3.72 m
3.2 m x 3.14 m
4.84 m x 3.14 m
5.53 m x 4.22 m
4.19 m x 2.68 m
7.05 m x 3.67 m
4.16 m x 3.43 m
4.34 m x 2.81 m
3.29 m x 2.81 m
Property Agents
SARBJEET KAHLON
HOMELIFE/MIRACLE REALTY LTD
20-470 CHRYSLER DRIVE, BRAMPTON, Ontario L6S0C1
SUKHVIR GILL
HOMELIFE/MIRACLE REALTY LTD
20-470 CHRYSLER DRIVE, BRAMPTON, Ontario L6S0C1









